Residence H43 | Berlin-Brandenburg
Information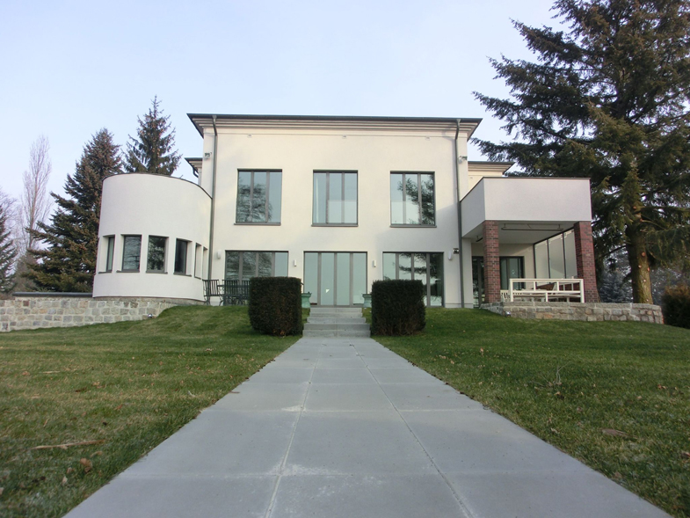
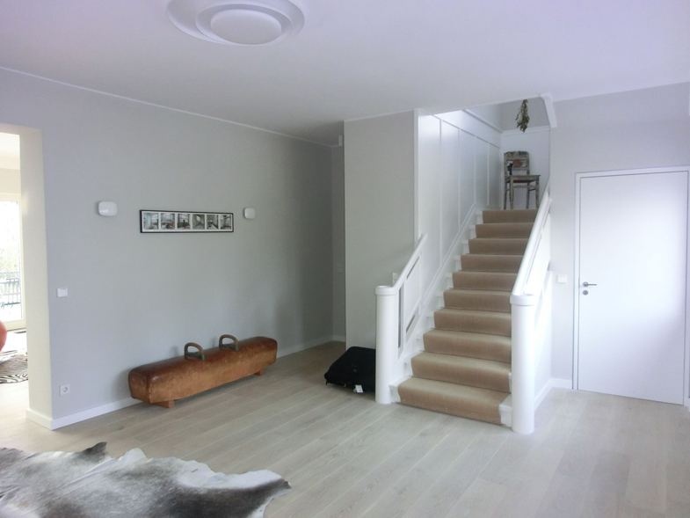
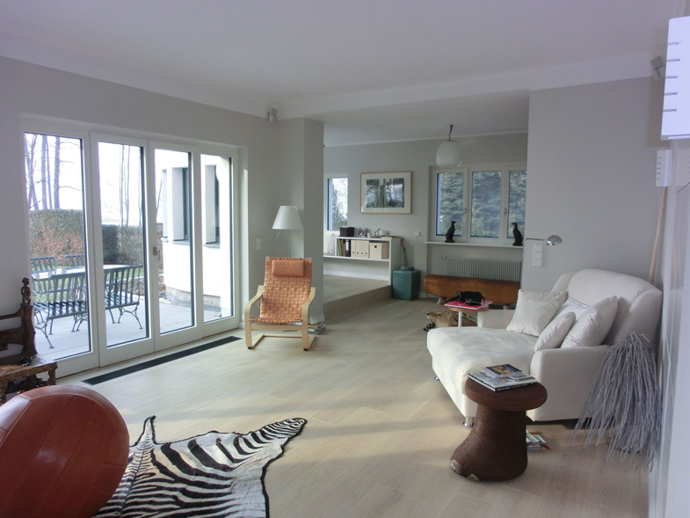
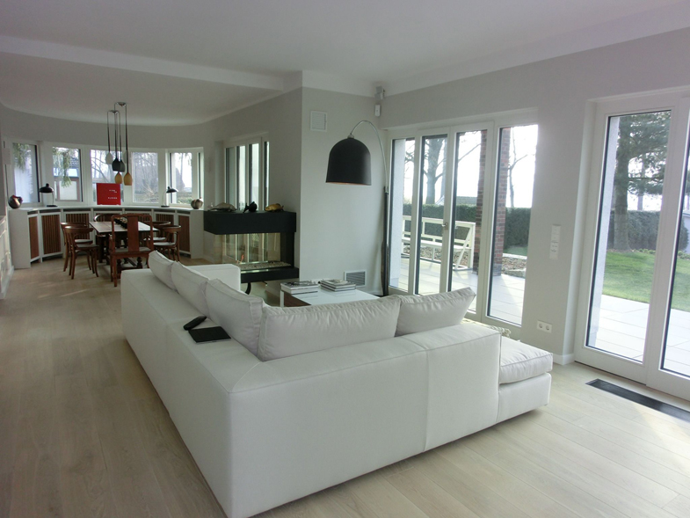
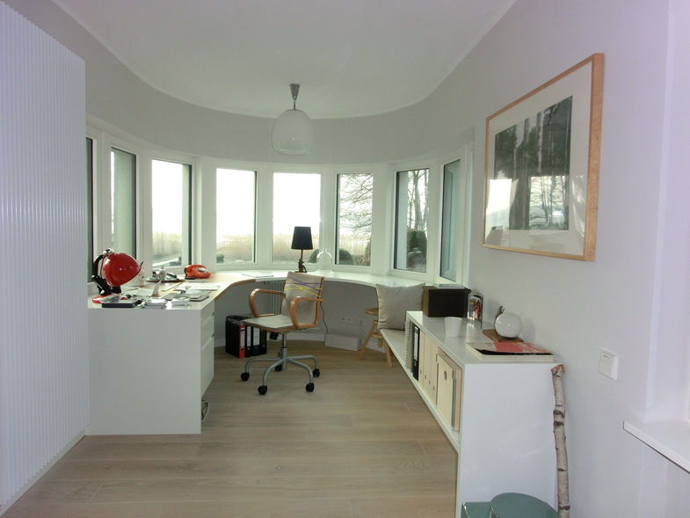
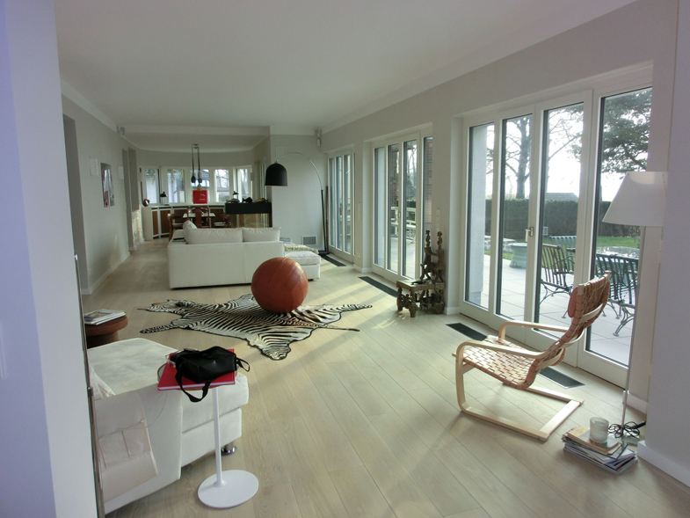
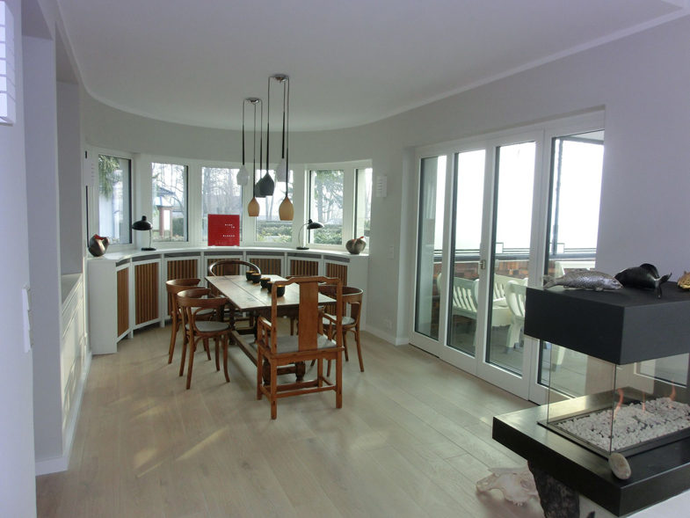
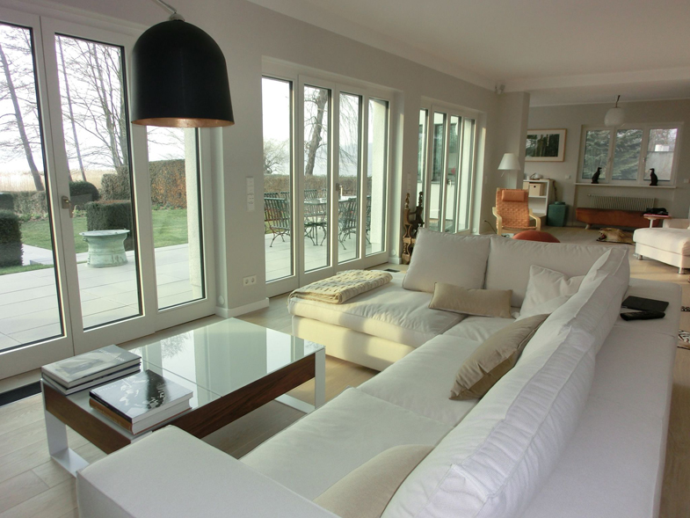
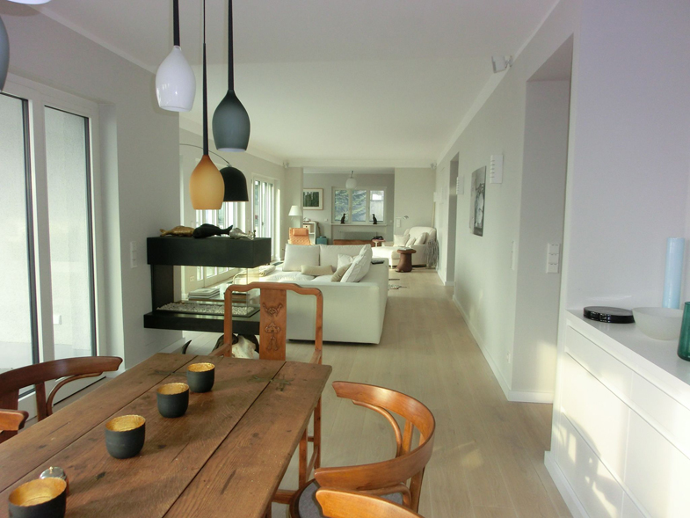
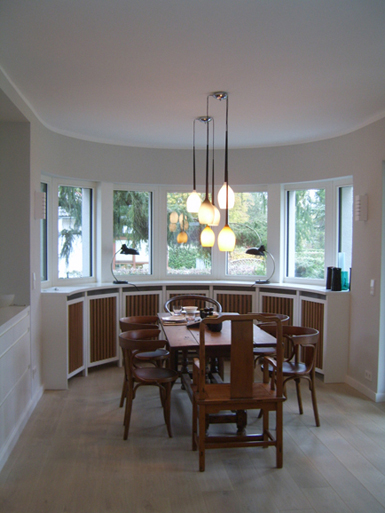
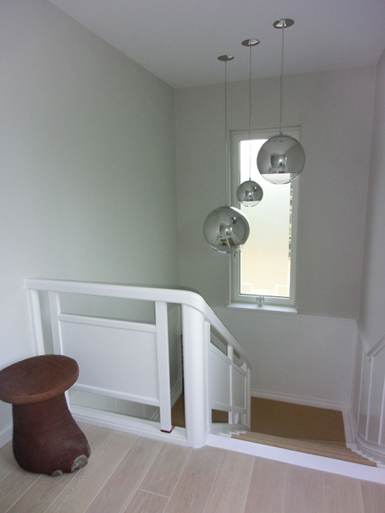
The design brief from a professional couple mandated a functional yet tasteful space with an interpretation of a 1930 house which should become a comfortable weekend retreat in the south of Berlin-Brandenburg located on one oft he most beautiful lakes in the area. The challenge was to make structural as well as cosmetic changes to provide optimal use of the light and protected form of the home. The facade was simplified and period appropriate casement windows added. Dark elements like wall „boisserie“ was changed to light colors in the entrance area. The landscape modified to complement the house. The efforts in renovation have been focused on amplifying interior spaces by breaking out walls and customizing built in furniture. (Architects: WAF Architekten Berlin)
Das Haus aus den 1930 er Jahren erfuhr in Abstimmung mit dem Denkmalschutz außen als auch innen behutsame Eingriffe und Veränderungen, um den Nutzungsansprüchen der neuen Besitzer gerecht zu werden. Erneuerung der Fassade und Außenanlagen. Im Inneren erfolgte ein kompletter Umbau: Veränderung von Wänden und Durchbrüchen um vor allem im Erdgeschoss ein großzügiges Raumgefüge zu schaffen. Für die gänzlich neue Innenausstattung wurde ein Großteil der Möbel und Einbauten eigens für dieses Haus entworfen und angefertigt. (Architekten: WAF Architekten Berlin)

